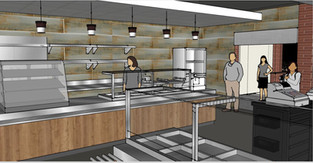Cafetorium Design
- Owen-Ames-Kimball Co.

- Mar 5, 2021
- 1 min read
We are very excited to share the design of the new Cafetorium (Auditorium/Cafeteria) that will be built at the High School, beginning later this year. The design phase began last summer. In early February, Kingscott took the opportunity to share the cafetoruim design and layout with high school band students through a virtual meeting. Kingscott was able to answer questions and get student feedback on the interior design, while also exposing students to the field of architecture and design. The students were excited about the space, engaged in discussion, and provided their unique perspectives.
The new Cafetorium design was shared to the Board of Education at the end of February. Our team is finalizing design, color schemes, and materials that will be used in the performance area and the cafeteria.
As staff and students view the new facility, they are noticing that it is not a cafeteria with a stage, but rather an auditorium that students will use as a cafeteria. Performance seating will expand to seat 743, while lunchtime seating will accommodate up to 375 students.
A groundbreaking event is being planned for when the weather permits, and we are eager for the building projects to start!
































Comments